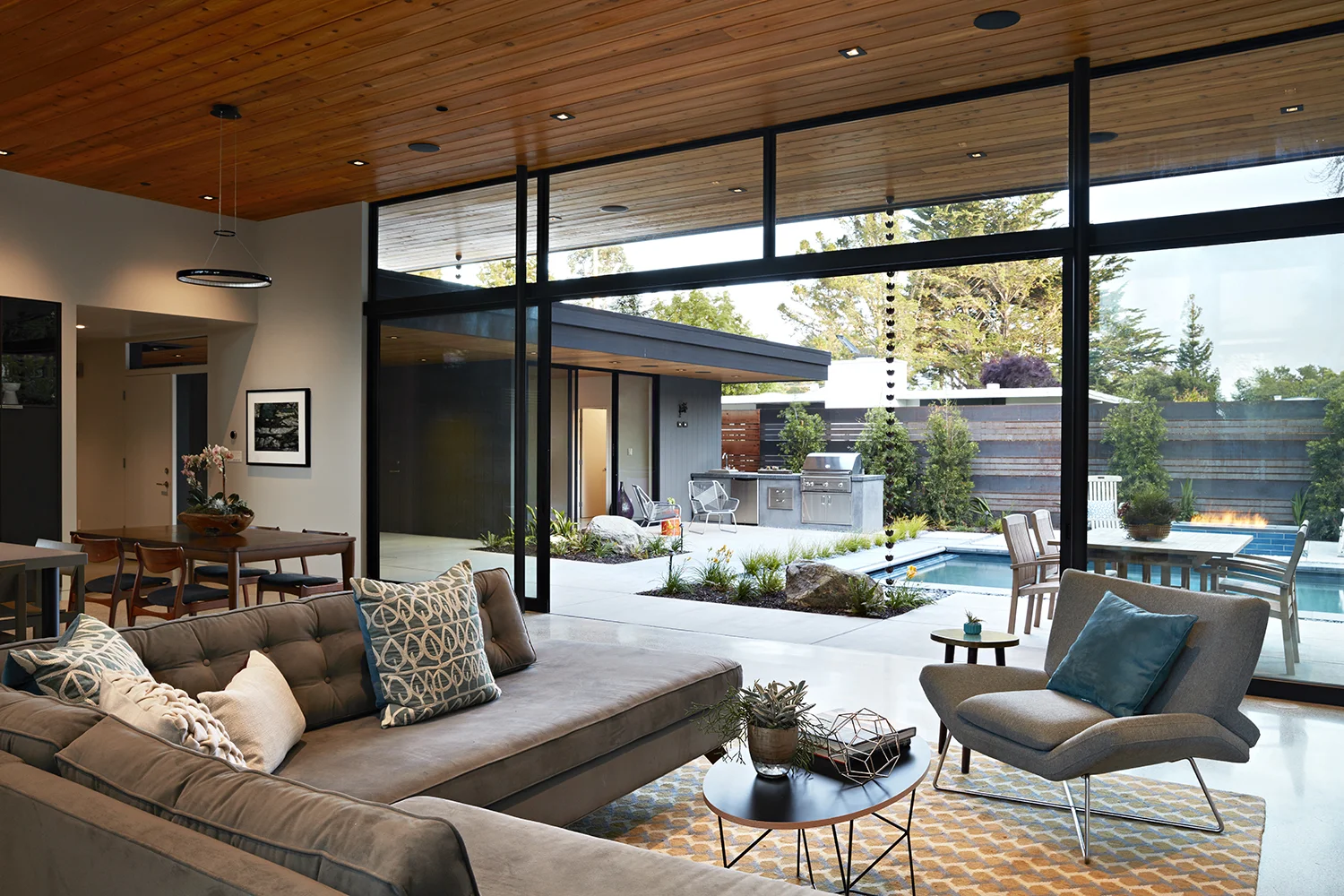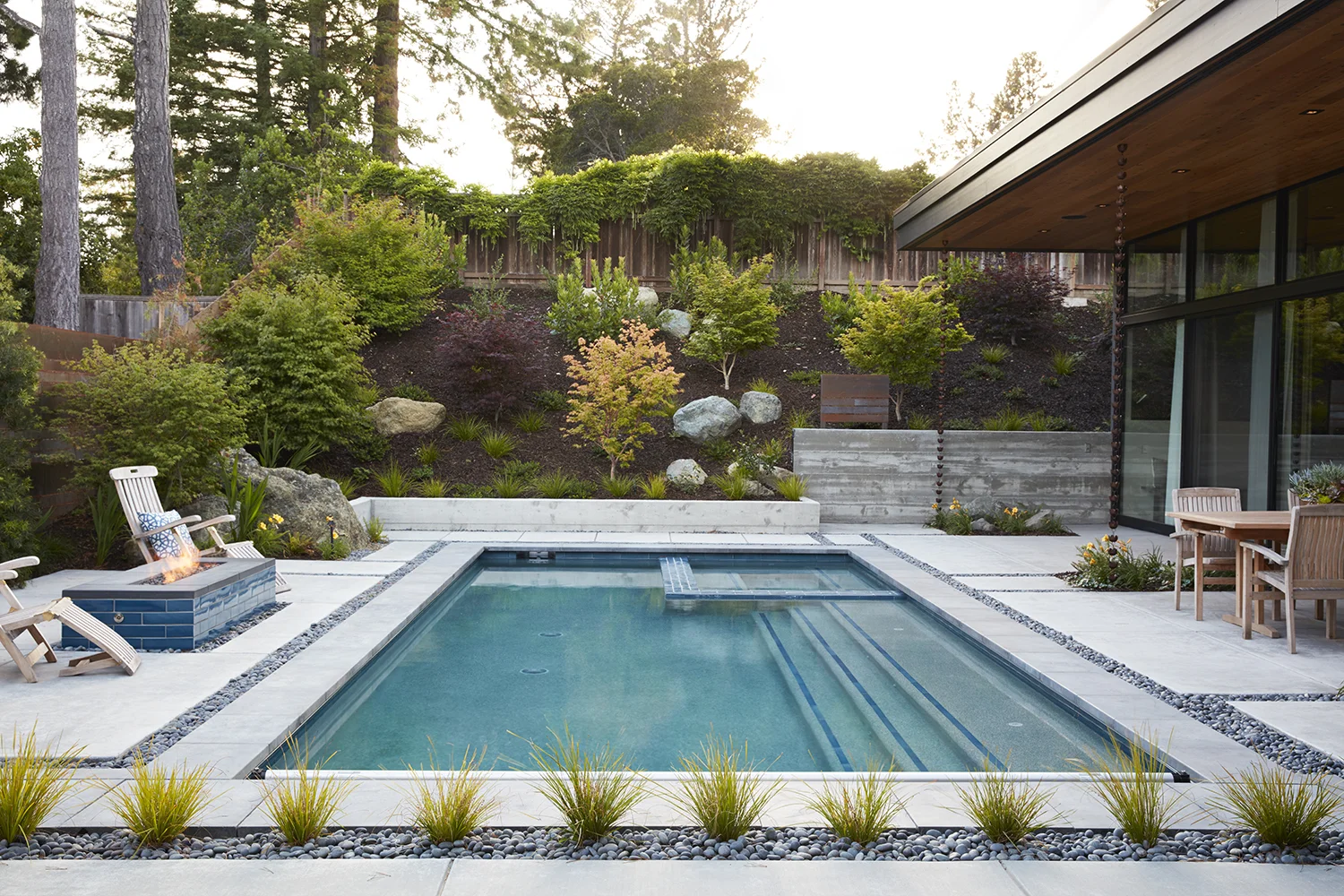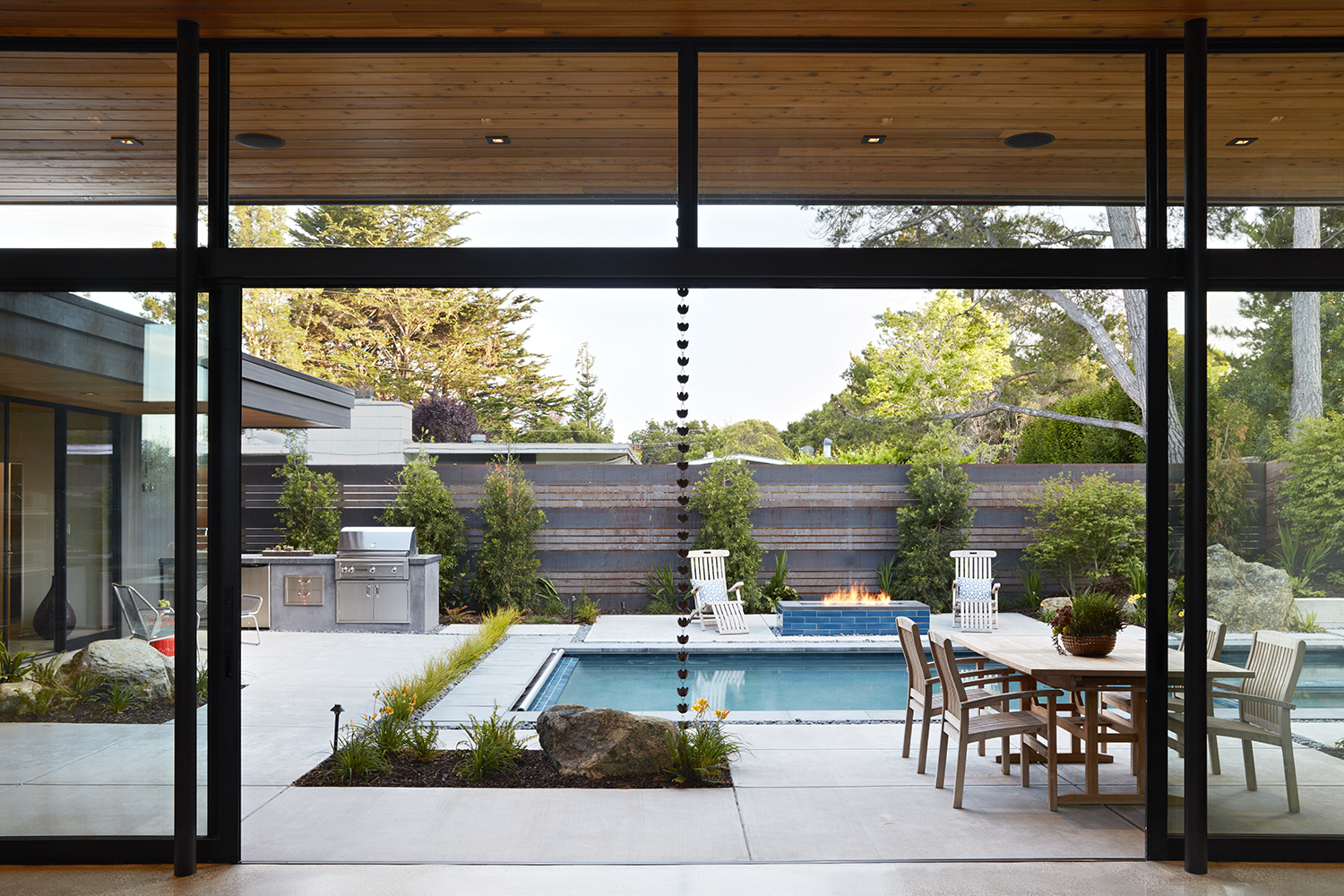IN THE MODERN CONTEXT
This forever-home opens to the landscape wherever possible, for a true indoor/outdoor California lifestyle.
We began with a blank slate: an empty postage stamp lot located in the San Mateo Highlands. We had the opportunity to create a setting for a new home that remains true to the context and visual style of the neighborhood, an enclave of 650 existing Eichler homes.
Collaboration with the architect and builder led to this lovely courtyard home, with a fifty-foot glass wall creating an easy flow between the interiors and the outdoor living spaces. The blue-tiled firepit is part destination and part focal point, as it draws the eye across the pool from the interiors. The mid-century inspired tiles are repeated around the spa to bring the two elements together. Japanese maples on the hillside bring warmth to the architectural greys.
IN THE MODERN CONTEXT
This forever-home opens to the landscape wherever possible, for a true indoor/outdoor California lifestyle.
We began with a blank slate: an empty postage stamp lot located in the San Mateo Highlands. We had the opportunity to create a setting for a new home that remains true to the context and visual style of the neighborhood, an enclave of 650 existing Eichler homes.
Collaboration with the architect and builder led to this lovely courtyard home, with a fifty-foot glass wall creating an easy flow between the interiors and the outdoor living spaces. The blue-tiled firepit is part destination and part focal point, as it draws the eye across the pool from the interiors. The mid-century inspired tiles are repeated around the spa to bring the two elements together. Japanese maples on the hillside bring warmth to the architectural greys.















