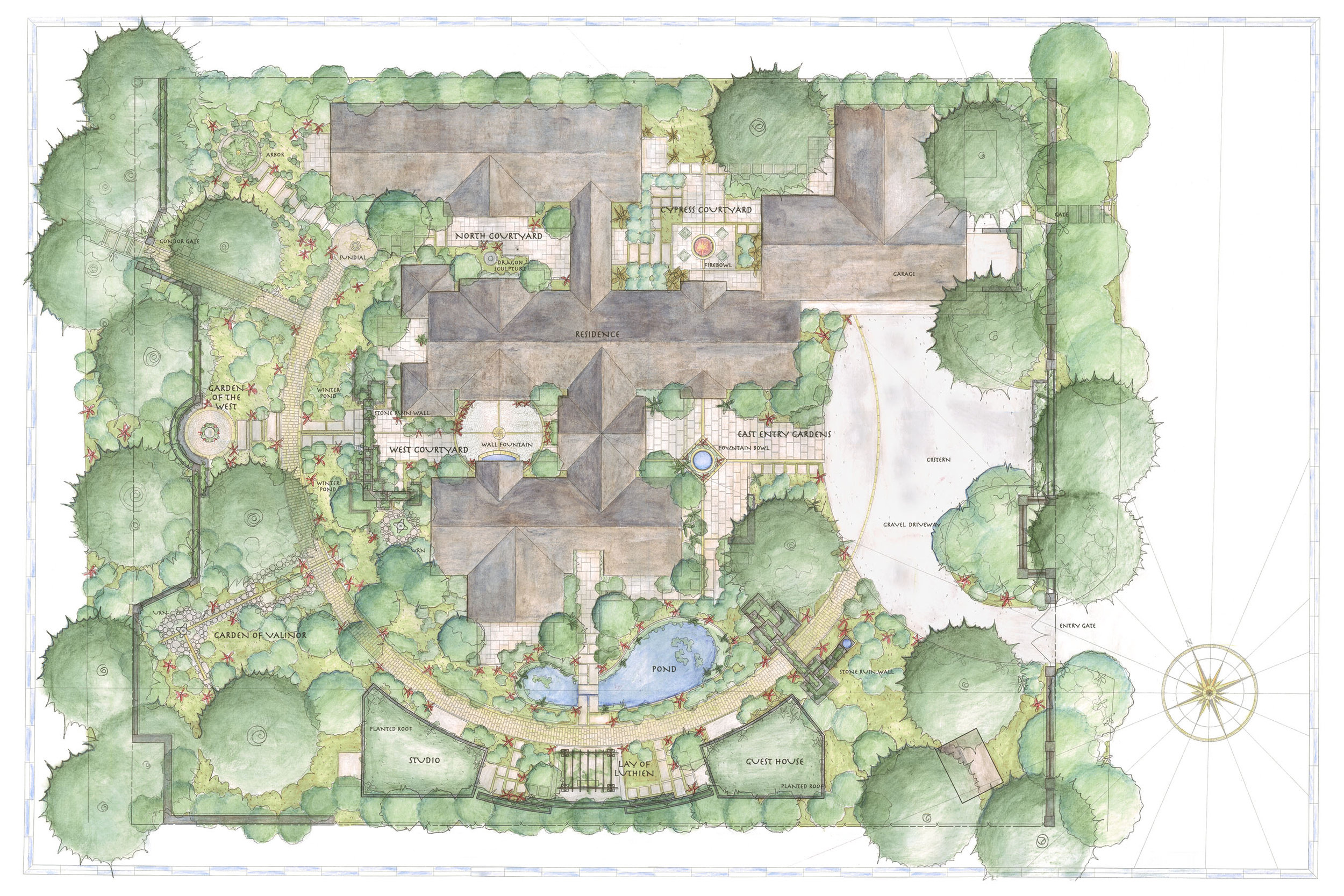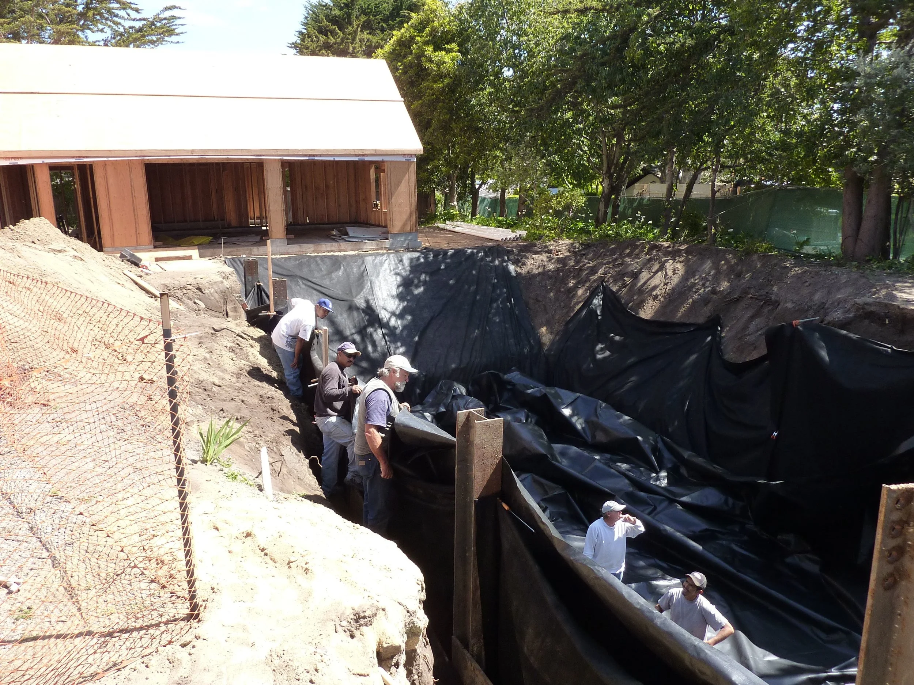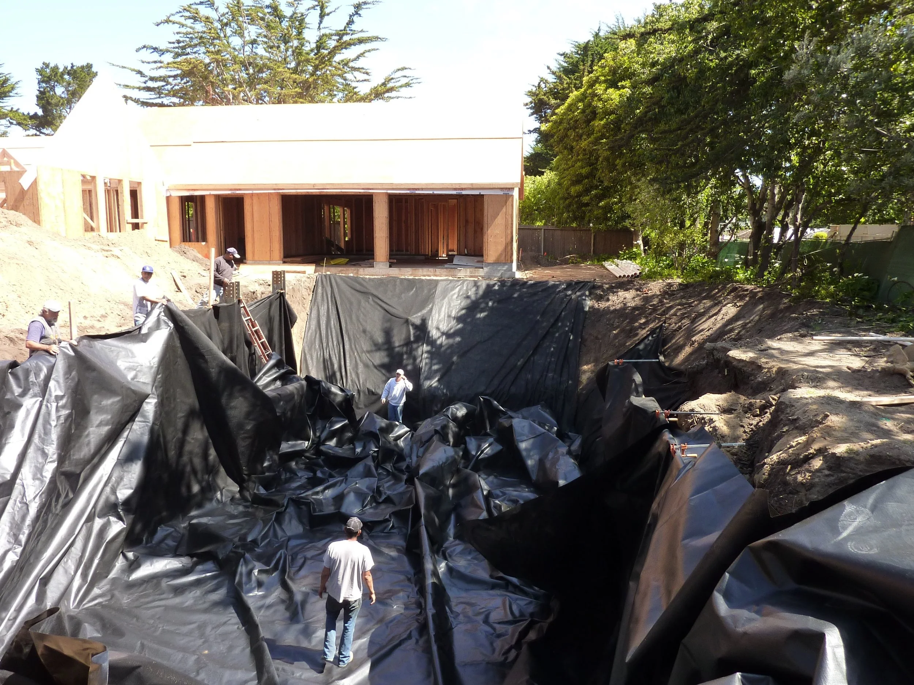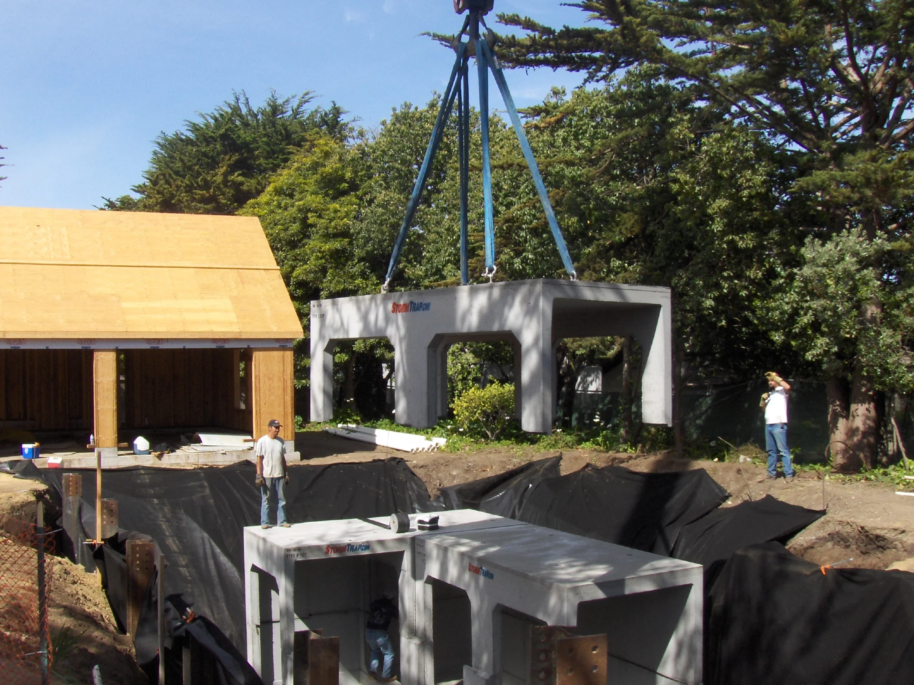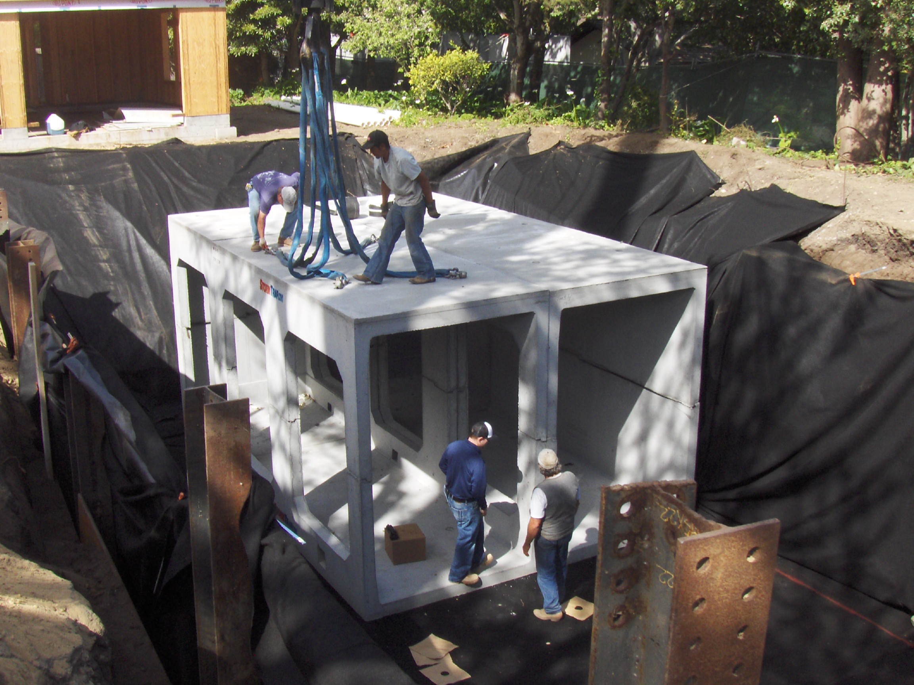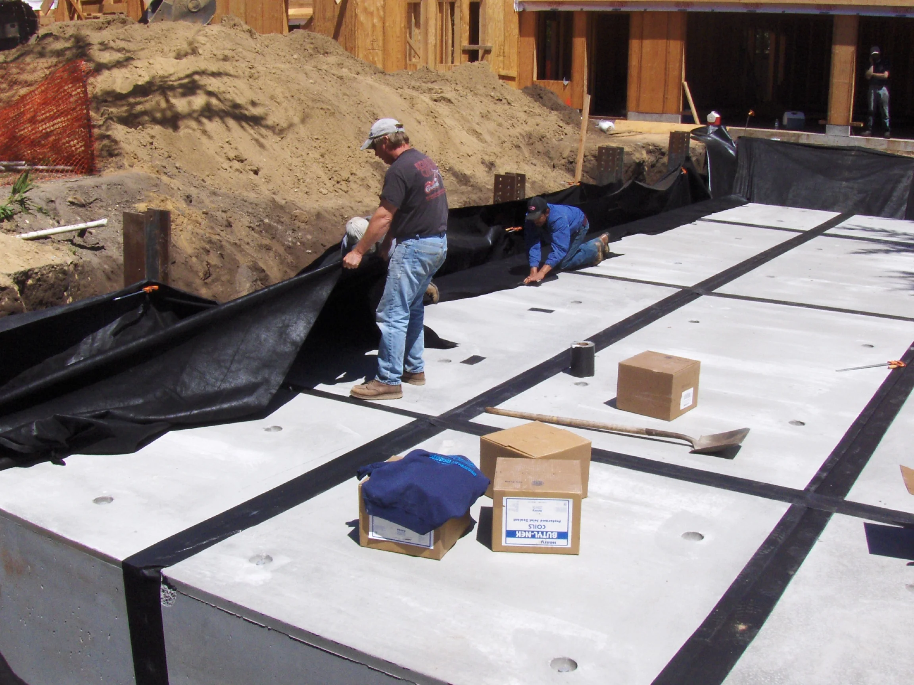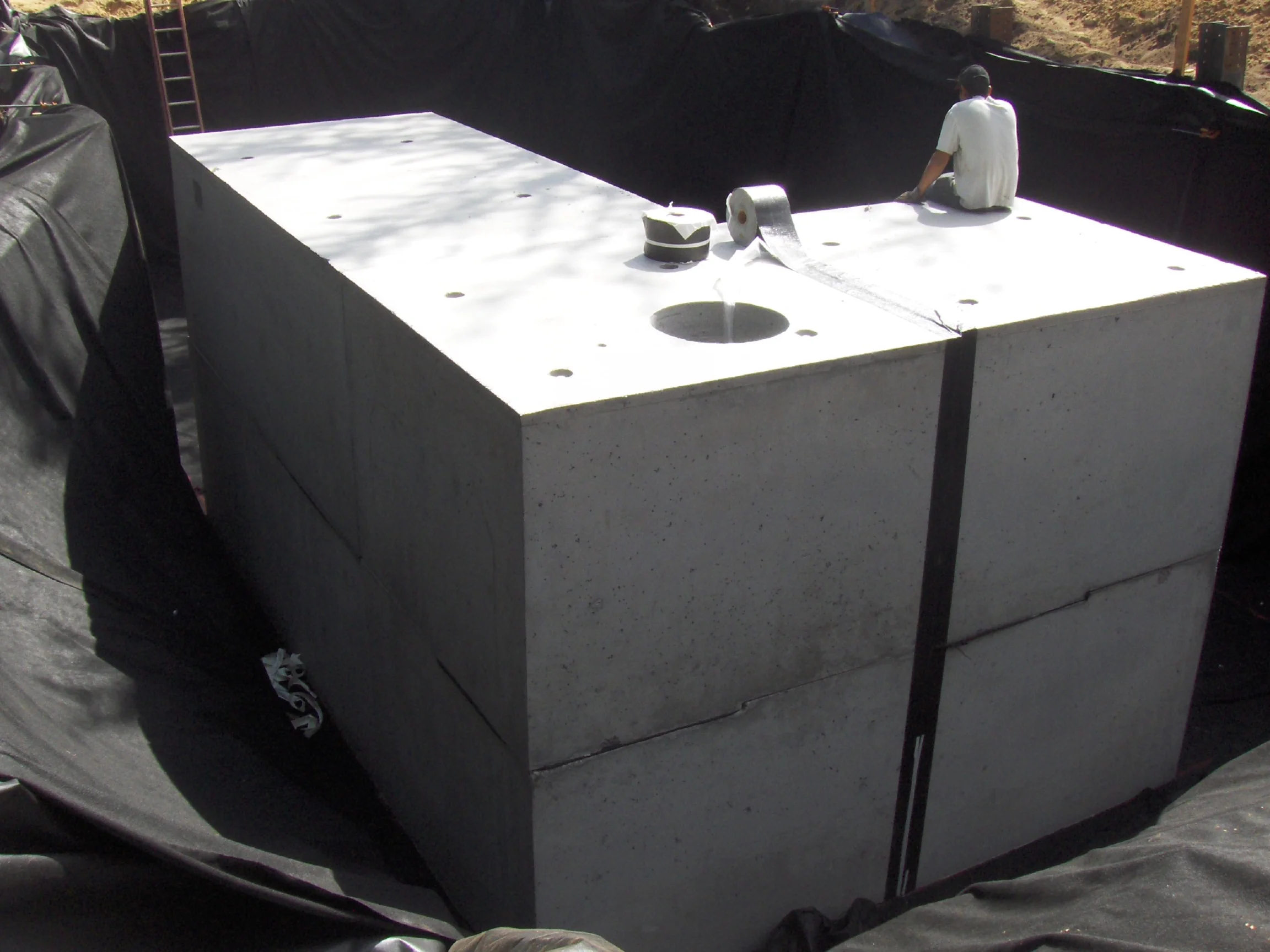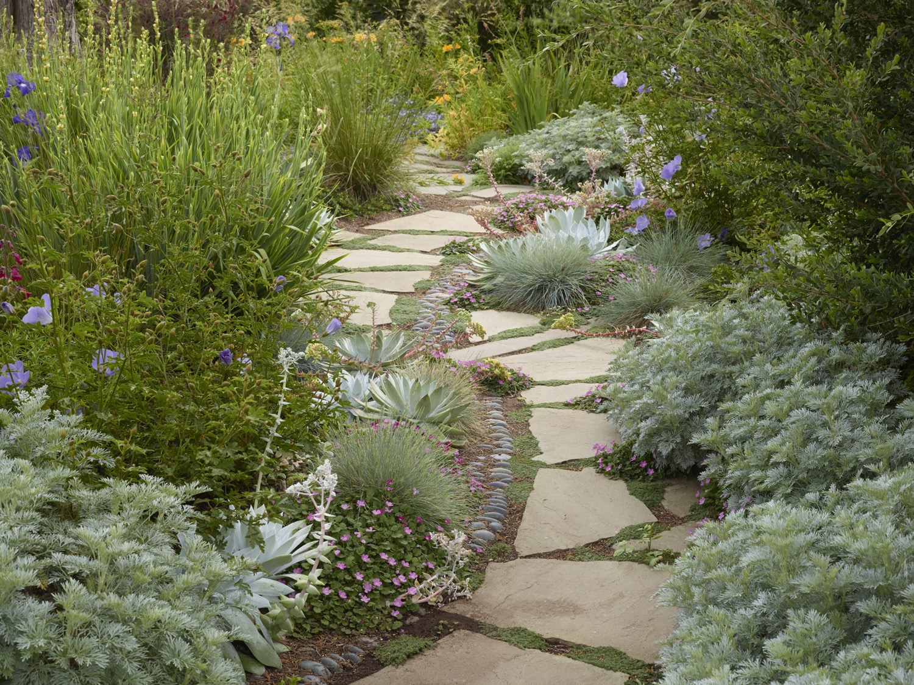POETIC INTERPRETATION AND WATER CALCULATION
Inspired by JRR Tolkein’s Lord of the Rings, we designed every element to become part of that narrative. The story builds along the great circular path and expands with fanciful details at each unique garden area. We collaborated with artisans, sculptors and craftspeople to instill meaning and intrigue in every aspect of the garden, from the paving on up.
At the same time this is a functional and sustainable garden. Tree protection, soil preservation and water conservation were all integrated into the design. Rainwater is collected on-site for reuse. Excess rainwater is reintroduced to the ground water table through winter ponds.
Native plantings, suitable for these coastal conditions, create a visual tapestry of color and texture. The pond is a rich wildlife habitat, alive with dragonflies, frogs and fish. It is a home to nesting quail and many other birds. Amazing bats descend gracefully at dusk.
This landscape is meant to feel ancient, with the house built upon the ruins of an ancient land, so plants are incorporated into ruin walls, green roofs and arbors. Over time, we envision elements becoming "lost" in the garden, perhaps even forgotten, before being rediscovered at some other time.
POETIC INTERPRETATION AND WATER CALCULATION
Inspired by JRR Tolkien’s Lord of the Rings, we designed every element to become part of that narrative. The story builds along the great circular path and expands with fanciful details at each unique garden area. We collaborated with artisans, sculptors and craftspeople to instill meaning and intrigue in every aspect of the garden, from the paving on up.
At the same time this is a functional and sustainable garden. Tree protection, soil preservation and water conservation were all integrated into the design. Rainwater is collected on-site for reuse. Excess rainwater is reintroduced to the ground water table through winter ponds.
Native plantings, suitable for these coastal conditions, create a visual tapestry of color and texture. The pond is a rich wildlife habitat, alive with dragonflies, frogs and fish. It is a home to nesting quail and many other birds. Amazing bats descend gracefully at dusk.
This landscape is meant to feel ancient, with the house built upon the ruins of an ancient land, so plants are incorporated into ruin walls, green roofs and arbors. Over time, we envision elements becoming "lost" in the garden, perhaps even forgotten, before being rediscovered at some other time.
Seasonal site overflow is conveyed to a series of winter ponds, where water percolates naturally into the soil. The winter ponds are planted with native grasses, sand strawberry and perennials, which help to slow water infiltration and reduce runoff.
Harvests rainwater in underground 42,000 gallon cistern under driveway
Collects approximately 75% of rainwater from the roof
Water is used for fountain, ponds, and irrigation
Winter ponds receive additional waters and hold until they naturally percolate back into the water table
All systems are digitally monitored for maximum efficiency
PROJECT TEAM | |
|
ARCHITECT |
Carroll & Strong Builders, Inc. BUILDER |
|
LANDSCAPE CONTRACTOR |
Marion Brenner, David Duncan Livingston, PHOTOGRAPHERS |
|
GREYWATER SYSTEM | |
PROJECT TEAM
ARCHITECT
Carroll & Strong Builders, Inc.
BUILDER
LANDSCAPE CONTRACTOR
GREYWATER SYSTEM
Marion Brenner, David Duncan Livingston,
R.R. Jones, Rebecca Ford
PHOTOGRAPHERS




